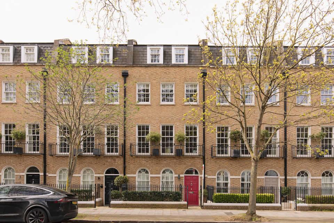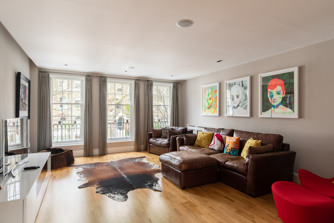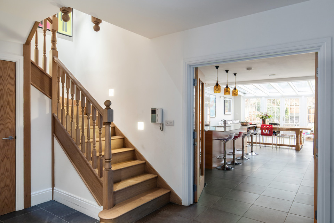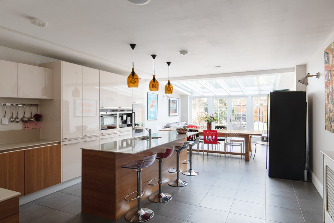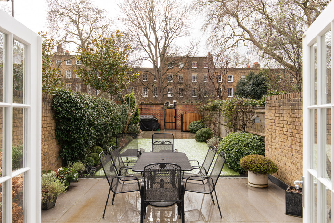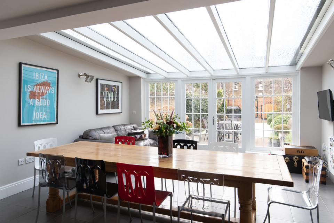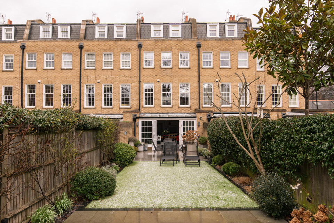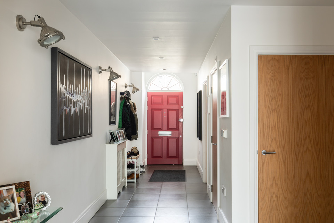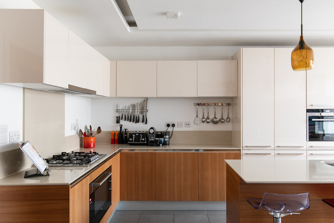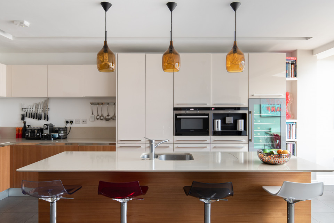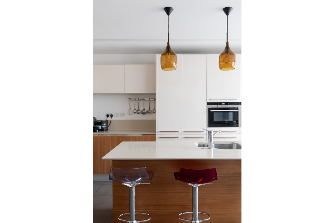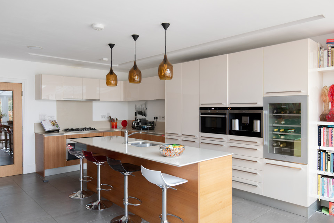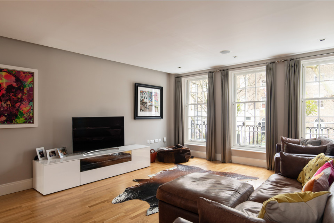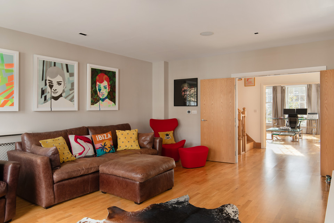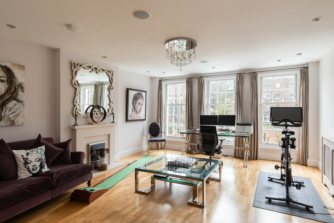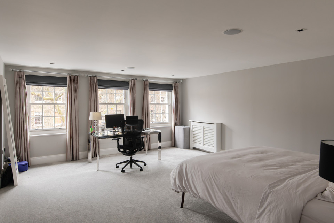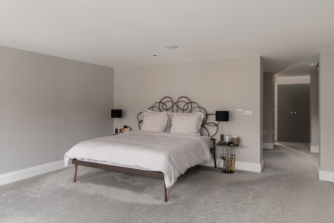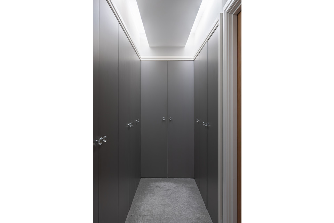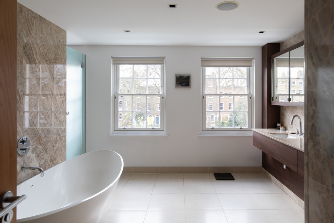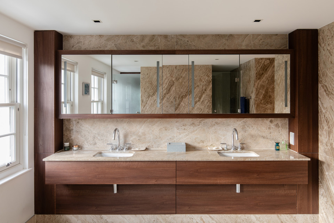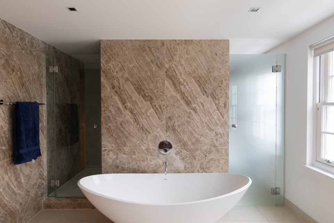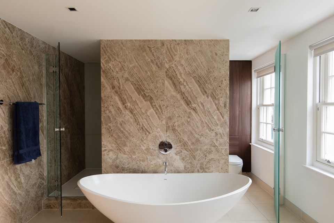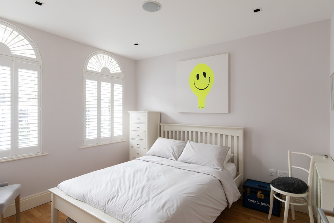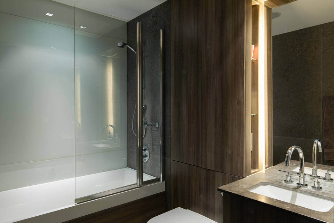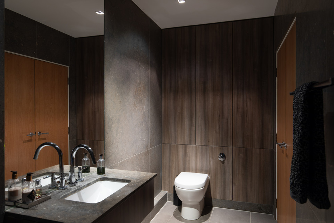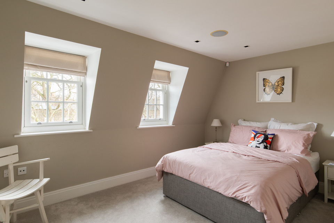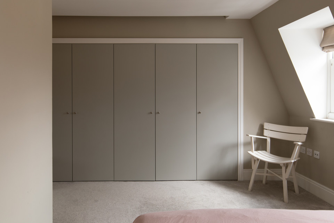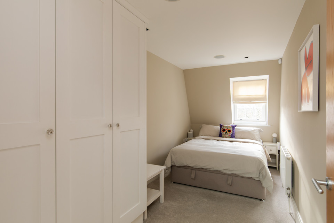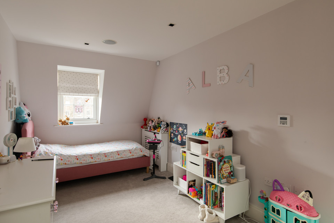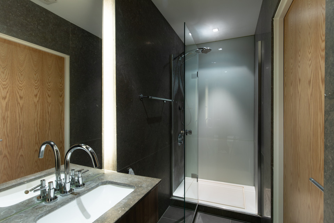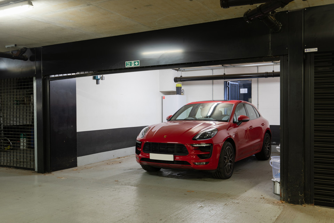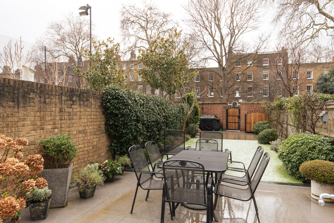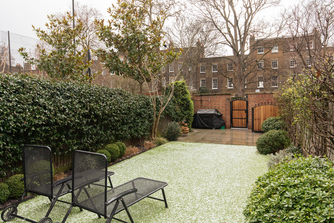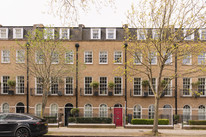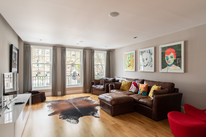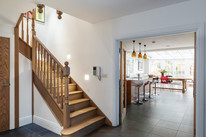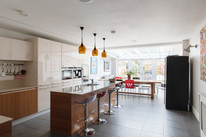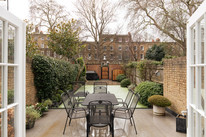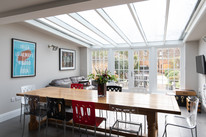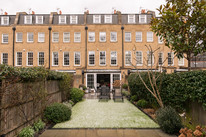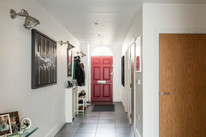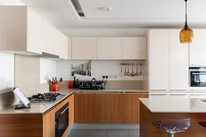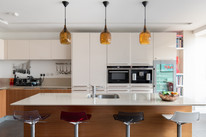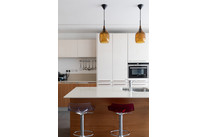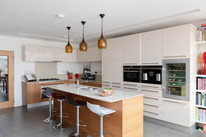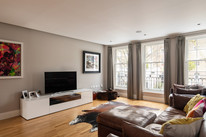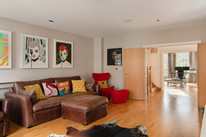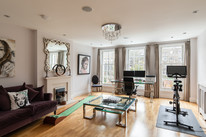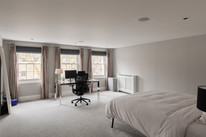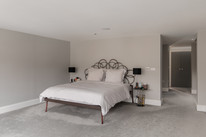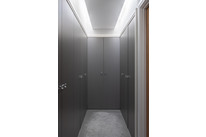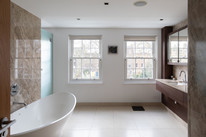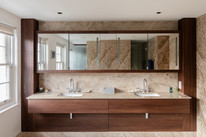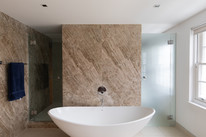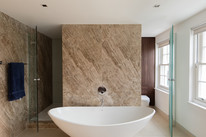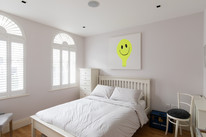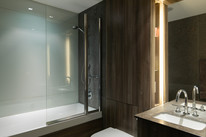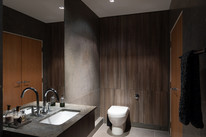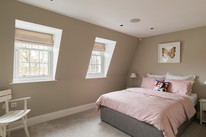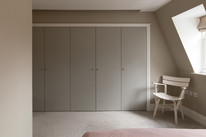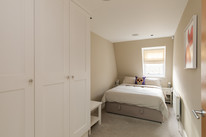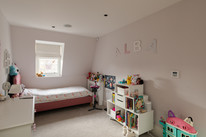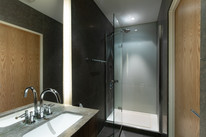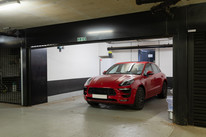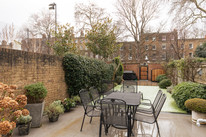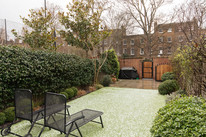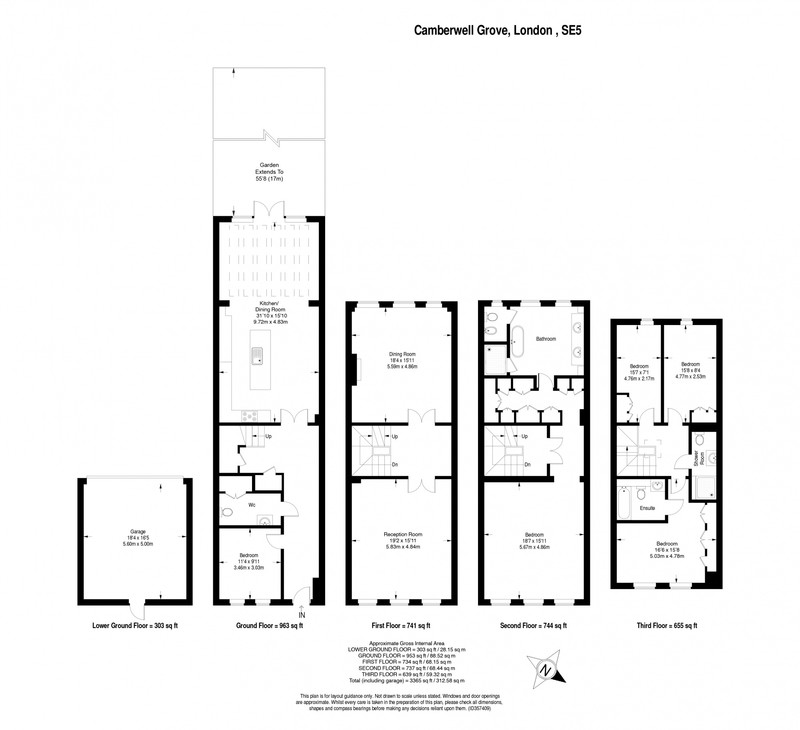Camberwell Grove, Camberwell
Large luxury townhouse with a south-west facing part-walled garden (with street access onto Grove Lane) and secure underground garage, on Camberwell’s very best plane-tree-lined street.
The handsome home, delivered over four glorious light-filled floors, is part of The Mary Datchelor School development (architects Rolfe Judd for St. George, 2010), within Camberwell Grove Conservation Area.
In brief, you have five bedrooms, three receptions, three bathrooms, and a guest w.c. The house is more than the sum of its parts however; there are 'extra bits’ aplenty - some of which we’ll explain along the way.
Walk just eight minutes to Denmark Hill Station, or three to Camberwell Church Street - for restaurants, wine bars, shops and buses.
A neat front garden (we love the traditional-style railings here; bedding one in immediately with the surrounding Georgian houses - which you will enjoy from all of the property’s windows) sets you back from the street.
Open your front door (with fanlight) into a seriously-spacious and high-ceilinged hall. Smart floor tiles flow from here through to the enormous kitchen/dining room/reception - which runs over 31 feet, to double doors onto your low-maintenance garden of over 55 feet.
The big kitchen area greets you, via timber-framed glazed double-doors from the hall. A natural entertainers’ setup.
The contemporary fitted kitchen is complete with central island/bar, and has plenty of slick modern wall and base units, stone counters, and high-end integrated appliances. These include a (Miele) dishwasher, wine fridge, and even a coffee maker.
Adjacent to this space is a huge dining/reception area (with glazing overhead) onto the garden. Equally suited to daily family life and dinner parties for your chosen many. You have vistas of your pleasing garden and beyond to some of Grove Lane’s finest Georgian houses, which are set at the foot of deep front lawns (many of which bloom in spring). There is a great feeling of space both inside and out of this home.
The ground floor further comprises a fifth bedroom (or use this as a big home office) of over 11 feet by nearly 10 feet to the front of the building - with arched windows and custom-made shutters, a downstairs w.c. and a welcome roomy cloak/cleaning cupboard by the stairwell.
Ascend to the first floor and you have two reception rooms to front and rear, off the largest of landings you are likely to see! Engineered oak flows seamlessly underfoot through the entire floor.
Access both reception rooms by double-doors. If you like your rooms supersized, you’ll be sold and signed-up, up here! The front room is over 19 feet by nearly 16 feet. The rear room is over 18 feet by nearly 16 feet. Three tall and traditional-sash windows in each impress, and the front room further boasts a Juliet balcony running the width of the house.
Your second floor is essentially a massive master suite (with double-doors onto your landing/lobby, with a soft pale carpet with high-quality underlay running through). To the front of the house you have your bedroom of over 18 feet by nearly 16 feet.
The floor is completed by a dreamy dressing area (kitted out with floor-to-ceiling wardrobes/linen cupboards) and a fabulous oversized bathroom with double-basin/bespoke vanity-unit, a free-standing bath, and a walk-in shower plus w.c. with glazed door. Concealed plumbing, underfloor heating and marble detailing also impress.
The final floor awaits - this lends itself so well to lucky kids or to lucky guests! You have a big double bedroom to the front of the house, with an en suite bathroom, and a smaller double (of over 15 feet by over 8 feet) and a large single (of over 15 feet by over 7 feet), plus a modern shower room - which is accessed off the landing. All three bedrooms have built-in wardrobes.
With its impressive architecture, Camberwell Grove - the very worthy star of a charming episode of the BBC series ‘The Secret History of Our Streets’ (2016) - follows the line of a grove of mesmerising mature plane trees which once led from a Tudor manor house which afforded an excellent view of the City of London (just three miles to the north).
Denmark Hill Station is a short walk for Fare Zone 2 regular and Overground services. Camberwell Church Street is also close for excellent day and night bus routes.
Lyndhurst and Dog Kennel Hill primaries are close, as is The Villa Nursery and Pre-Prep. School (on Lyndhurst Grove). And the Dulwich independent schools are but a short drive.
A large Sainsbury’s store is located on Dog Kennel Hill, or nip down to the M&S Food Hall on Lordship Lane. Grove Lane Deli is a couple of minutes from your door, and also check out Gladwell's for fancy groceries (we hear a meat counter is coming soon).
Central Camberwell has loads of great spots to eat and drink with your favourite people - some of our favourites are The Camberwell Arms, Hermits Cave, Forza Win, Little Cellars, Veraison Wines, Nandine and Theo’s.
Zen Yoga Studio is close and also Butterfly Tennis Club. Camberwell’s leisure centre is nearby too, in a grand Victorian setting.
South London is laden with green space - some local spots we like include Lettsom Gardens, St. Giles Churchyard, Brunswick Park, Myatt’s Fields Park, Ruskin Park and Lucas Gardens. Brockwell Park, Peckham Rye Park & Common, Burgess Park and even Dulwich and Greenwich Parks are all easily reached too.
For more restaurants and social options, Peckham (Ganapati is our top recommendation here), Brixton, Herne Hill and East Dulwich are all SE5’s neighbouring towns with lots of independent offerings, plus markets, pop-ups and the like.
- Tenure: Leasehold (approx. 982 years remaining)
- Council tax band: G
- Borough: Southwark
Floorplan
Map Streetview
Enquire
For further information or to arrange a viewing please call 020 3318 8900
