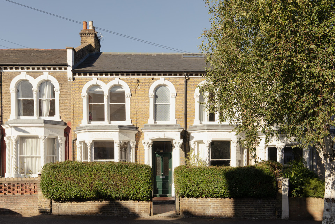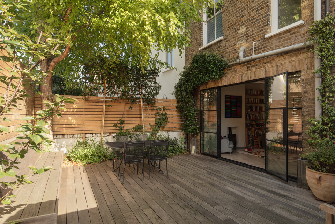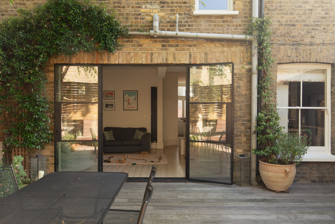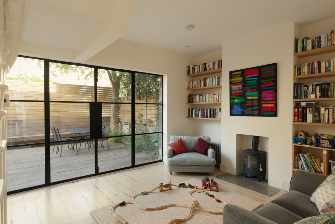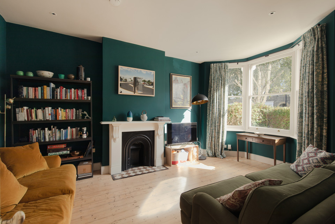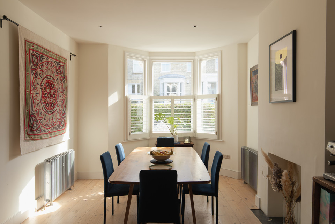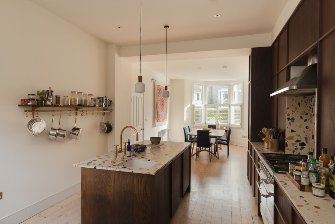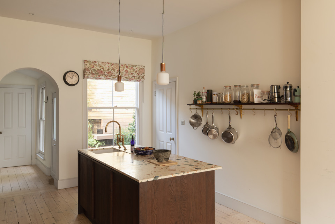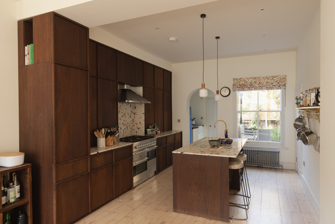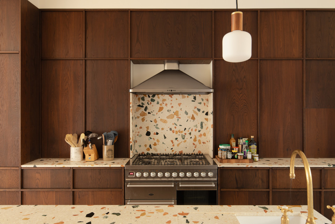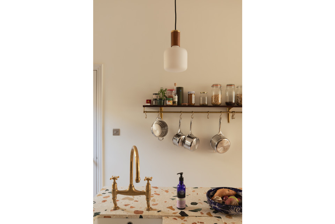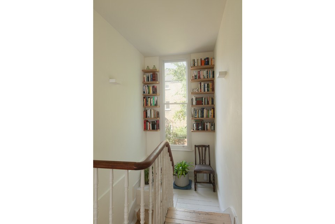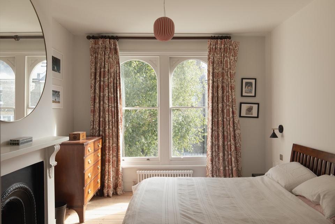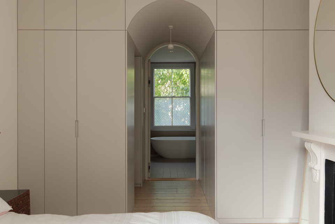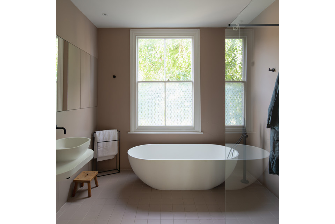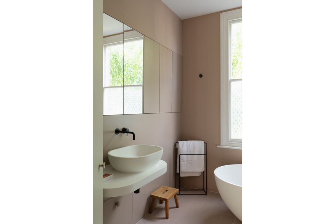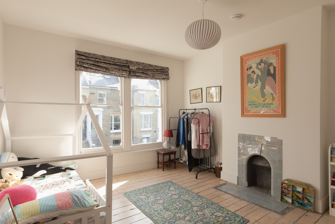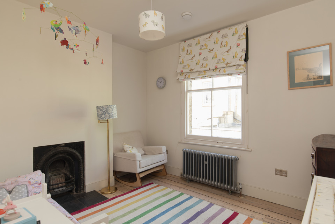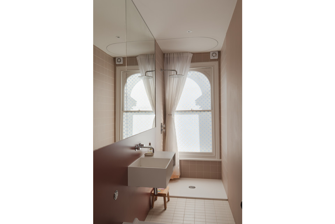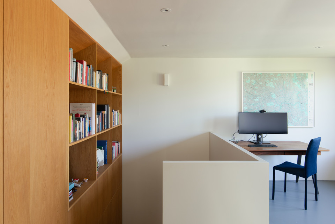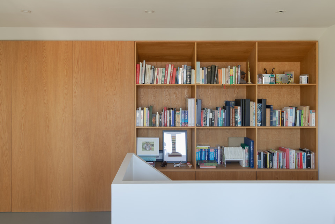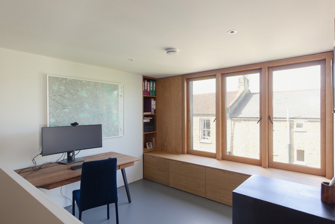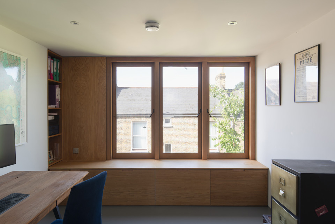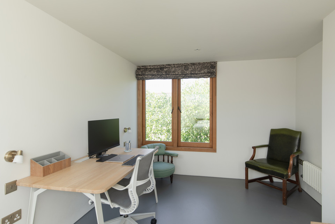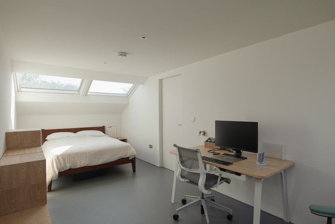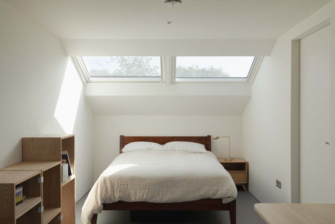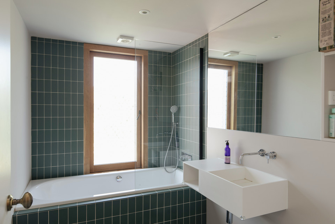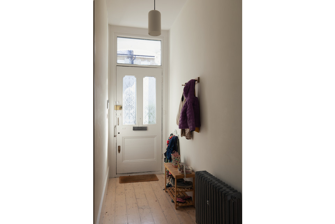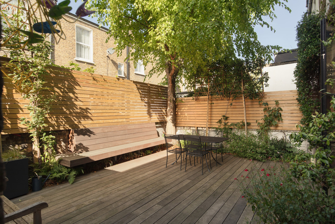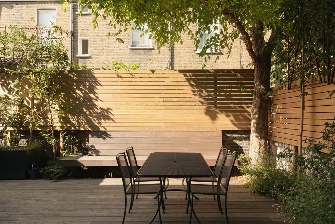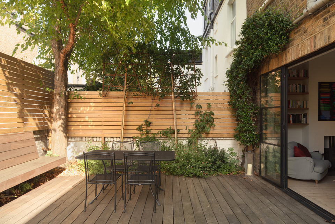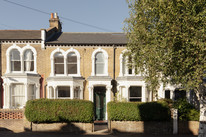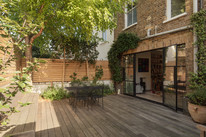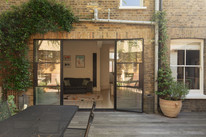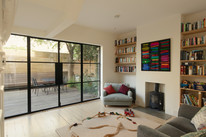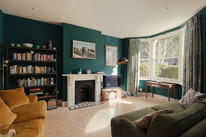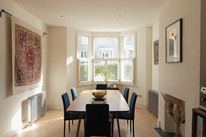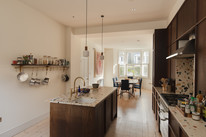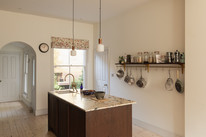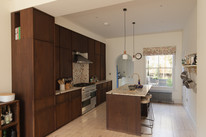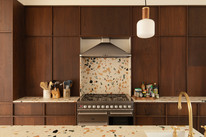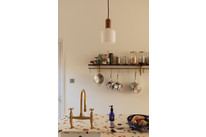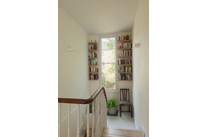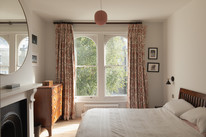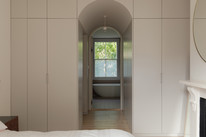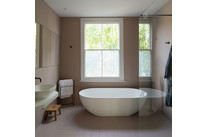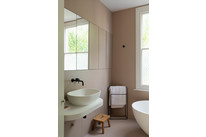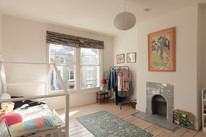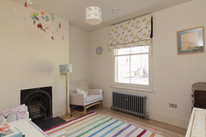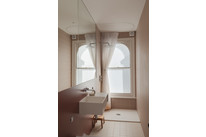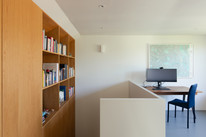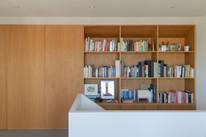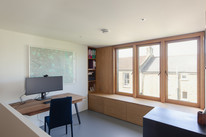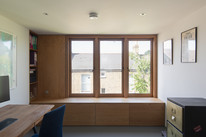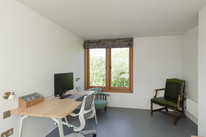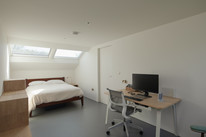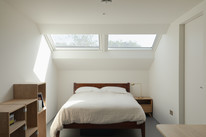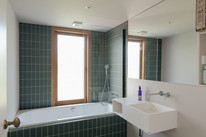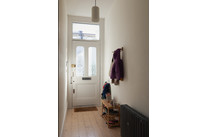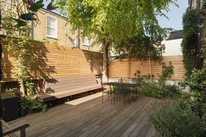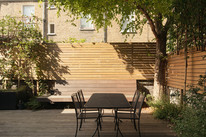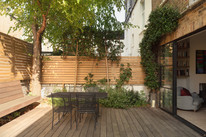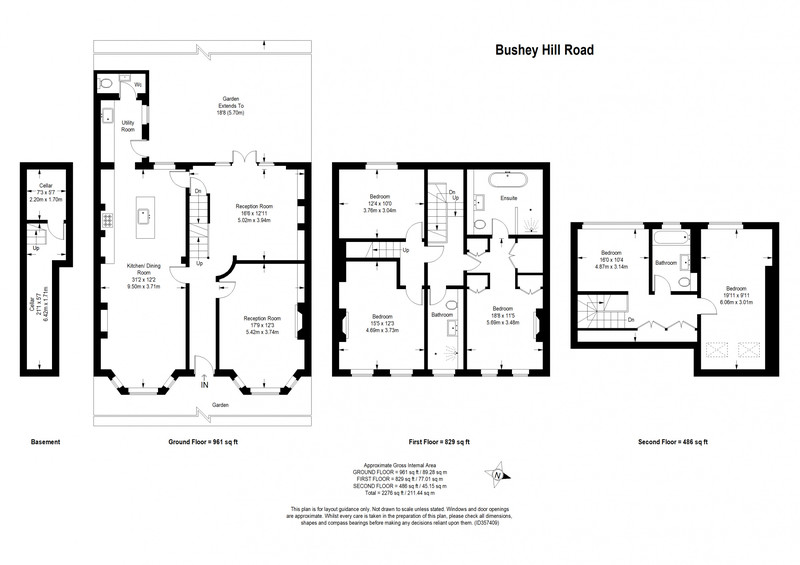Bushey Hill Road, Camberwell
Best and final offers invited by 4pm, Monday 24th February.
Architecturally-treated (SAM Architects) and optimised Victorian double-fronted house on a quiet, tree-lined ‘Lyndhurst toast-rack’ street, located between Peckham Rye and Denmark Hill Zone 2 stations (walk to these in 10 and 13 minutes respectively), and Camberwell and Peckham’s cool town centres. EV charging point. Chain free.
2276 square feet over three floors (there is a cellar too) deliver five double bedrooms, three full receptions, both bath and shower rooms, and a downstairs w.c. A wide and west-facing low-maintenance 'city' garden completes the package.
Local schools? Include Lyndhurst and The Belham primaries, and The Villa Nursery and Pre-Prep. School (2-7).
A generous front garden with slick box hedging sets the house back from the pavement. Take the part-tiled path through the centre of this to the front door and open into a wide and welcoming hall.
Off to your right is a large reception room with bay window, central fireplace, and smart alcove shelving. The room stretches over 12 feet by over 17.
Off to your left is another beautiful reception/natural dining room, with bay window. This room lands open-plan to the incredible custom-made kitchen (of the highest custom-made order!) - a floor to ceiling one! With terrazzo counter and splash back detail. Original floor boards and slimline radiators further impress.
Beyond the kitchen you have an independent utility room with a w..c. beyond.
A final third reception/garden room (with wood-burner) rests next to the pro-landscaped garden, with Crittall glazing spanning the rear external wall.
Your next floor hosts two very large and twin-sashed double bedrooms to the front of the house (both with period feature fireplaces) and another double to the rear - of over 12 feet by 10 feet.
The largest of the two front bedrooms (which is over 18 feet by over 11 feet!) has an en suite dressing area (inbuilt closets featuring here) and a luxury sash-windowed bathroom.
The floor is completed by a slim windowed shower room between the front bedrooms, accessed from the landing.
Your second floor is a totally awesome loft conversion - giving you two full bedrooms and a modern windowed bathroom, plus plenty of bespoke storage. Should you prefer, you can use either or both big rooms as home offices, or the whole thing as a lavish guest suite/au pair base.
What is about? Really locally, TOAD bakery is well worth its queue, and South London Gallery puts on great shows. The Crypt underneath St. Giles is a nice spot for jazz nights.
Your local green spaces include Warwick, Lucas and Lettsom Gardens, Peckham Rye Park and Common’s 113 acres, and Brunswick, Burgess and Ruskin parks.
Stations, we’ve covered. There are also plenty of useful bus routes from Peckham Road - at the foot of your road.
Local eating and drinking establishments we would point you in the direction of include Theo's, The Camberwell Arms, Forza Wine, Veraison Wines, Little Cellars (SE5) and The Montpelier, Ganapati, Artusi, Miss Tapas, Levan, Il Giardino and The Begging Bowl (SE15).
In the warm months with long days, Rye Lane’s rooftop bars are the go-to destination for cocktails and people-watching. Rye Lane is also where you’ll find Peckham Plex Cinema, The Bussey Building and Peckham Levels.
- Tenure: Freehold
- Council tax band: E
- Borough: Southwark
Floorplan
Map Streetview
Enquire
For further information or to arrange a viewing please call 020 3318 8900
