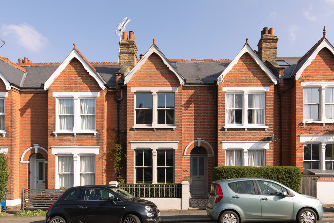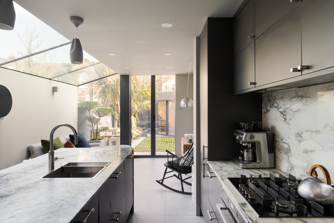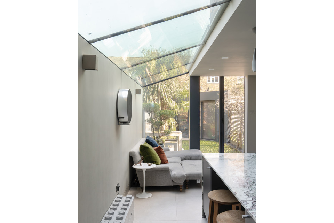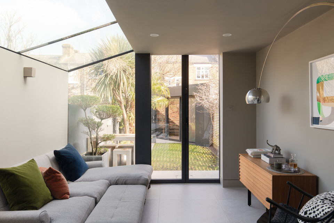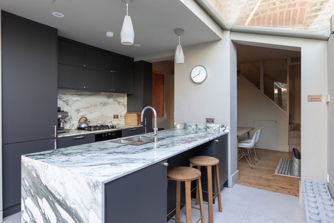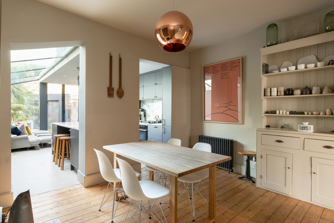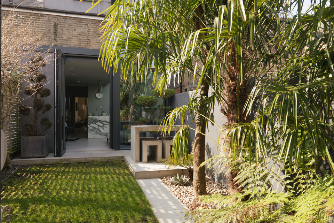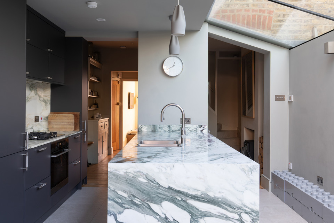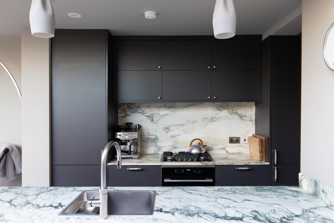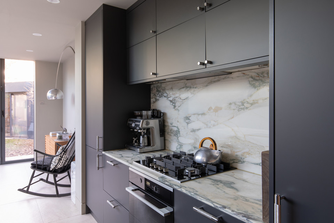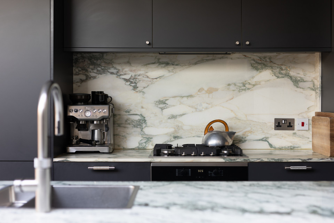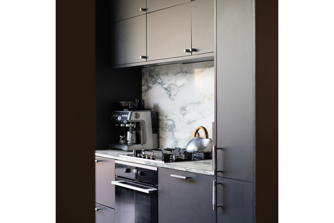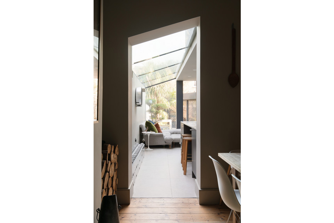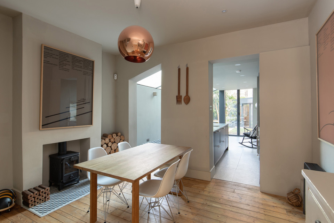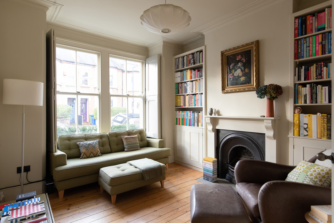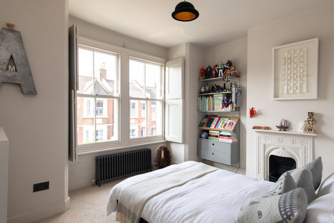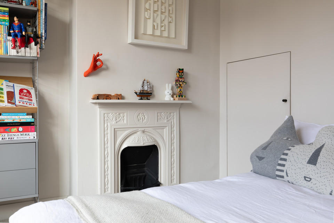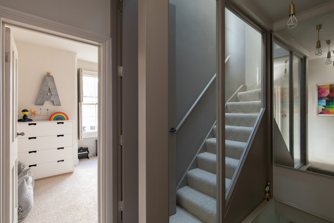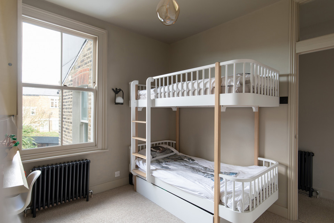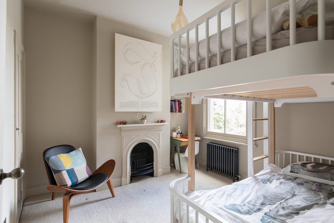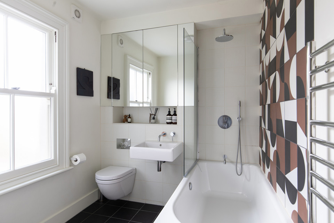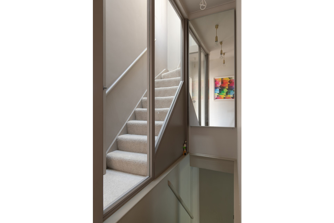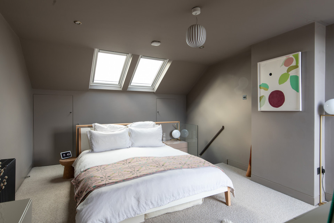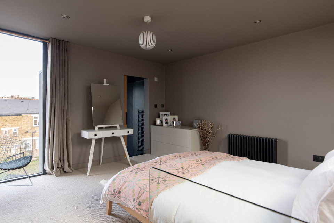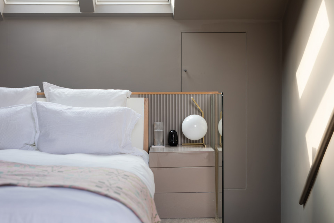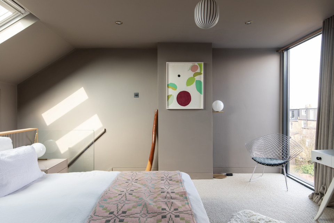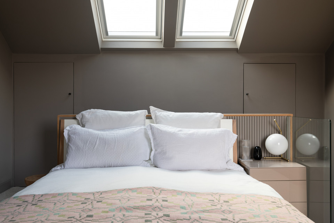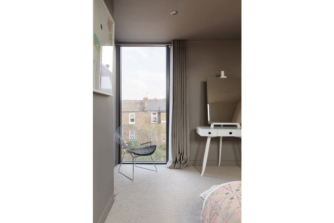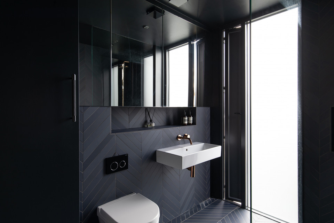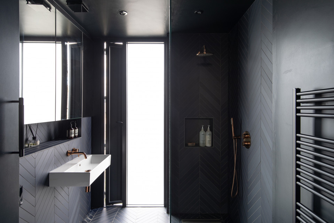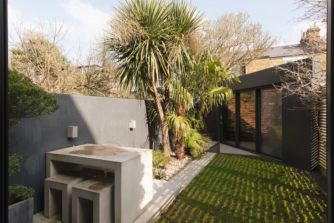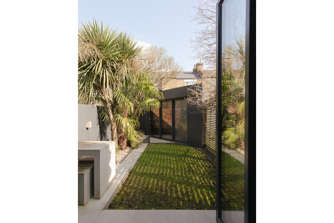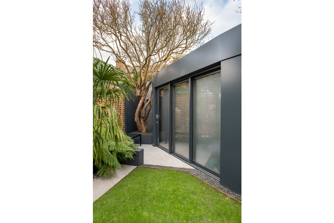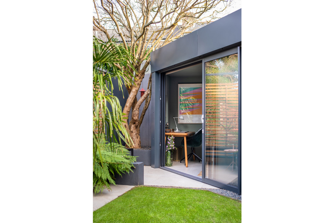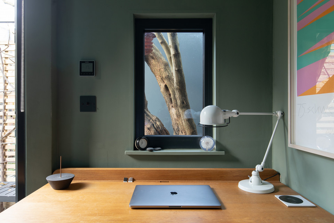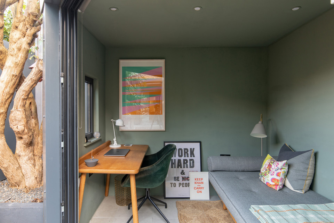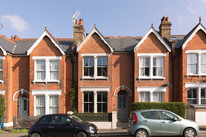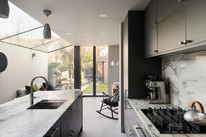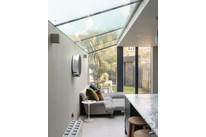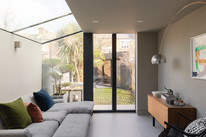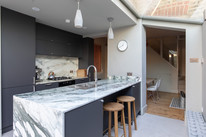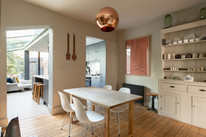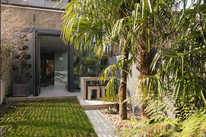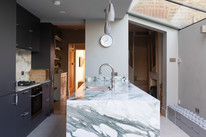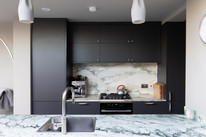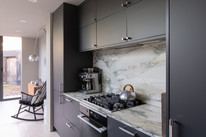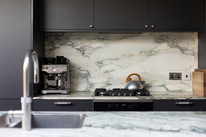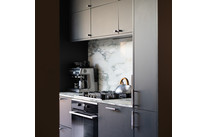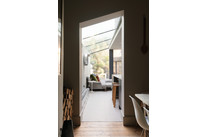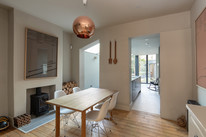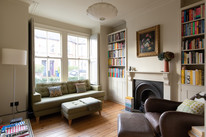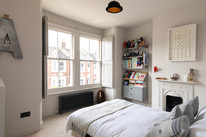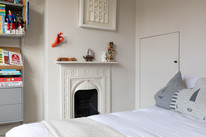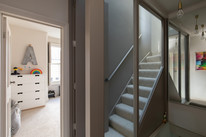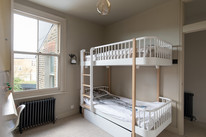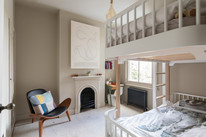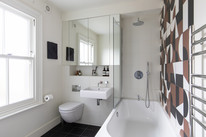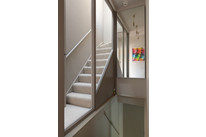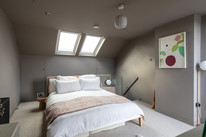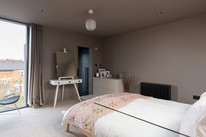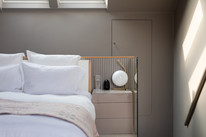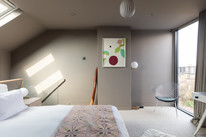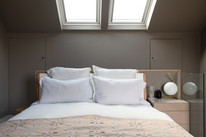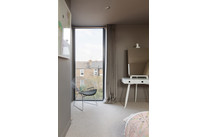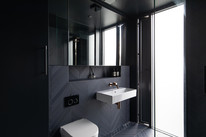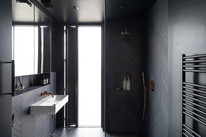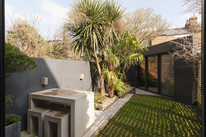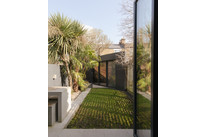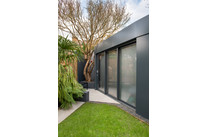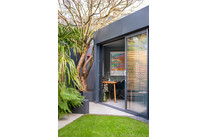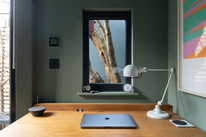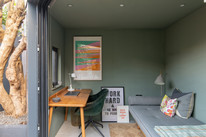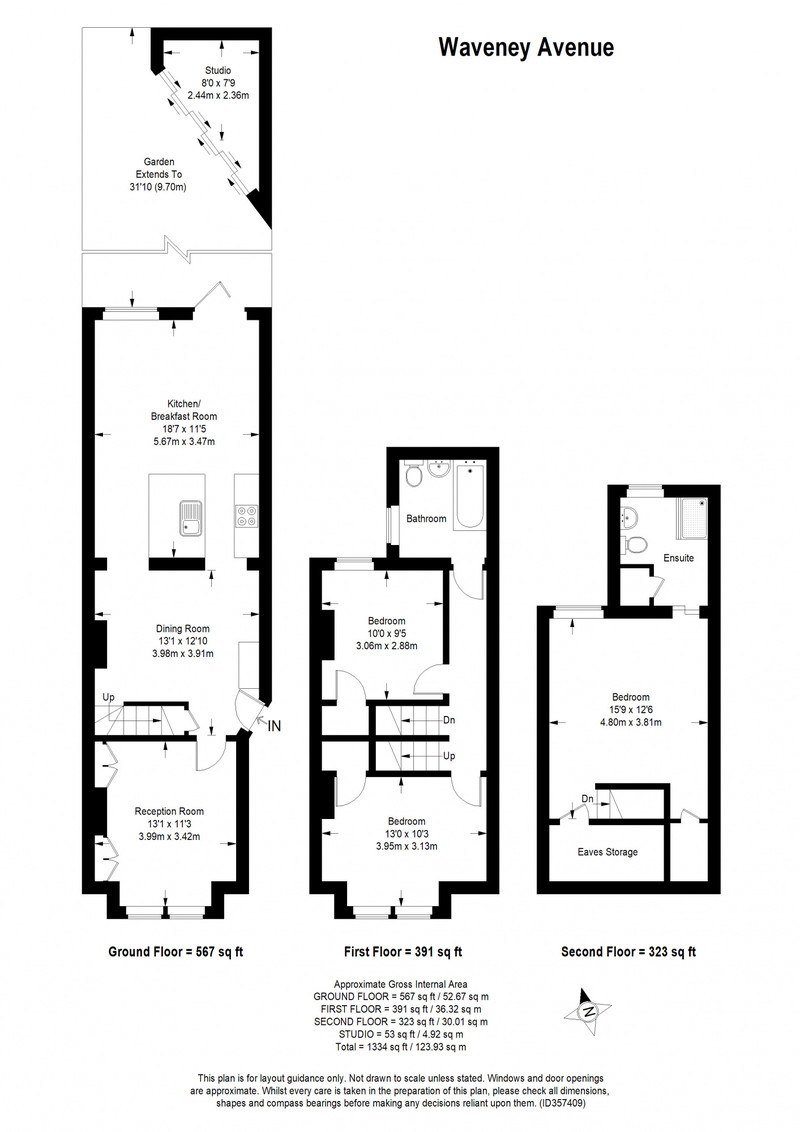Waveney Avenue, Nunhead
Architect-enhanced (Studio 30 Architects) three bed, two bath terraced house and garden studio - delivering 1334 square feet.
The location is a quiet and tree-lined residential back street. You're away from the hustle and bustle, yet so brilliantly-connected; walk just a few minutes to Peckham Rye Park and Common, 12 minutes to Nunhead Station (it’s eight to the high street), and 15 minutes to Peckham Rye Station and Rye Lane.
The immaculate house is a pleasing combination of glorious glazing, on point modern design, and sympathetic respect for the property’s period features. Find original floorboards in the reception rooms, and original fireplaces throughout the house (the original dresser is retained in the dining room as well). You’ll also enjoy new timber sash windows and shutters and new Bisque radiators throughout.
From the hall your traditional front reception room is set to your left. It’s over 13 feet by 11 feet, with custom-made alcove storage (shelving and cupboards), and a working fireplace.
Next door is the obvious dining room - with two oversized openings through to the kitchen/additional reception space. It’s 13 feet by nearly 13 feet, and hosts a dishy new wood burner (in line with the environmental standards).
The kitchen/reception beyond is over 18 feet by over 11 feet. The slick fitted kitchen - set at the near end of the room - is nothing short of beautiful! With treats such as Bianco Fantastico marble (an italian marble from the Apuan alps), Miele oven and hob, and door and drawer handles by Buster + Punch (light switches and plug sockets in the house are by these guys too). Underfloor heating here keeps your toes toasty.
A third reception area beyond the kitchen can be used for additional seating or dining space. Its flexibility makes it equally useful for day to day/family life or weekend parties. Full-height bi-fold glazed doors connect you with the garden (which is low-maintenance by design).
A striking garden studio (of 53 square feet, with lots of welcome glazing) is set at the foot of the garden. This has power and underfloor heating, and makes a great home office or hobby room.
Up to the first floor, and you’ve got a big carpeted twin-sashed bedroom to the front of the house. This is 13 feet by over 10 feet. Your second double bedroom is 10 feet by over 9 feet. Both rooms have their original closets (utilising the under-stairs space).
A sleek sash-windowed bathroom, with underfloor heating, completes the tour of the floor. This is set to the rear of the house. An over bath shower plus separate spray attachment feature here, along with a heated towel rail and generous mirrored-cabinet storage. The tiles are by Barber Osgerby (as is the case in the shower room upstairs).
The second floor is an impressive master suite, with a huge picture window plus electric skylights. The bedroom measures over 15 feet by over 12 feet, and you have easily-accessible eaves storage. A sensational shower room, with cool ‘pocket’ door, is en suite (underfloor heating again).
Green space is the order of the day round this way! Nice spots locally - beyond Peckham Rye Park and Common's lovely 113 acres - include Nunhead Cemetery, Horniman Gardens, Telegraph Hill Park, and Goose Green.
And you'll not need to venture far for a spectacular feed or evening out. Locally, check out Mr Bao, Peckham Bazaar and Banh Banh. Or trot a teeny bit further for Bellenden Road/Blenheim Grove offerings - which include Artusi, Ganapati, The Begging Bowl, Levan and The Coal Rooms. Rye Lane is also local for The Bussey Building & Copeland Park complex, and Peckham Levels, as well as fruit and veg stalls, banks and handy high street shops.
Local pubs include The Angel Oak, The Clock House, The Ivy House, The Herne Tavern and The White Horse.
Nunhead’s high street is close for Kudu Grill, The Old Nun’s Head, Ayres (bakery) and FC Soper (wet fish shop), plus a popular community centre by AOC architects, on the green. For more options, East Dulwich, Camberwell, Brockley, Deptford and New Cross are all within easy reach.
Kids or they are on the horizon? Handily, you have two nurseries on the street. The Villa is also popular - a short drive away, on Lyndhurst Grove. Local primary schools include Ivydale, Rye Oak and Edmund Waller.
- Tenure: Freehold
- Council tax band: C
- Borough: Southwark
Floorplan
Map Streetview
Enquire
For further information or to arrange a viewing please call 020 3318 8900
