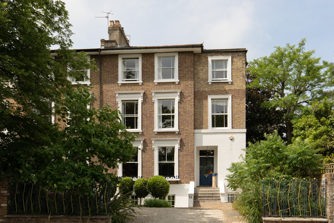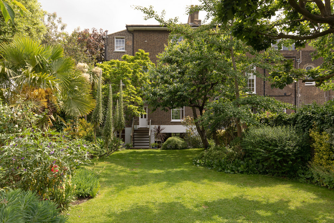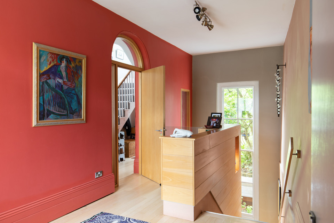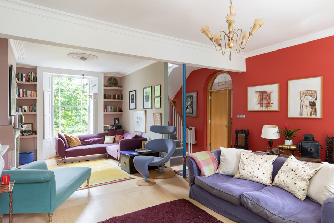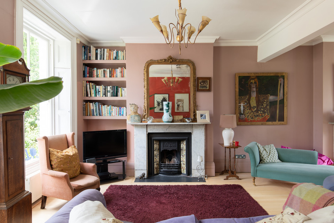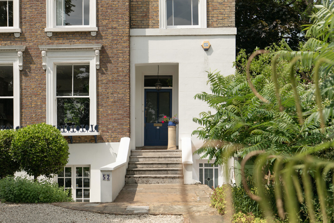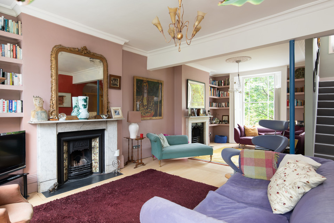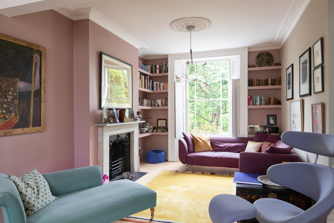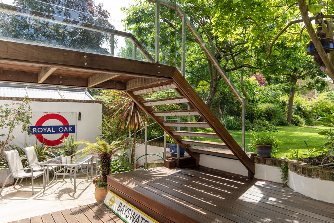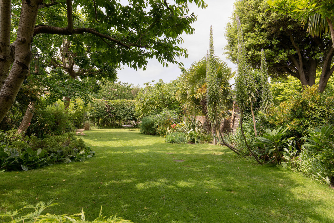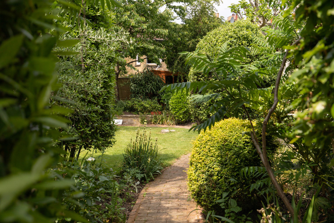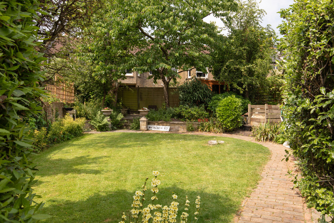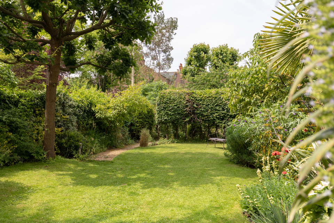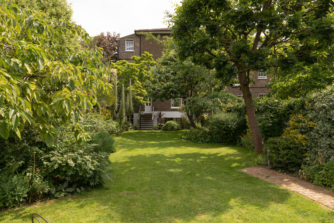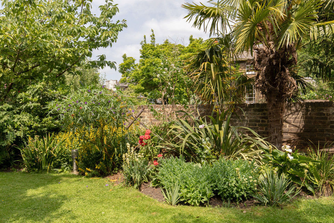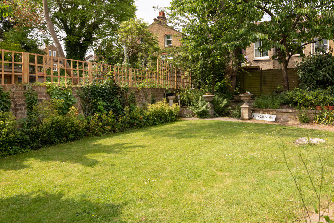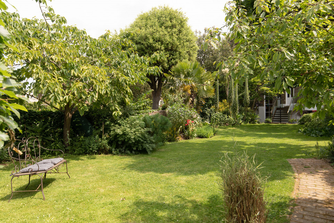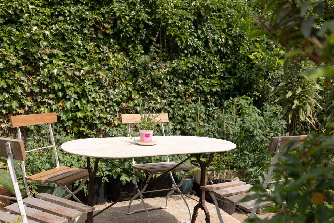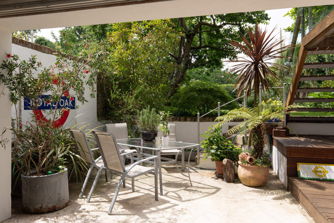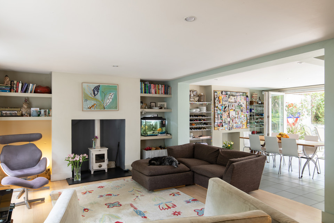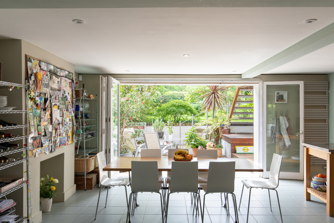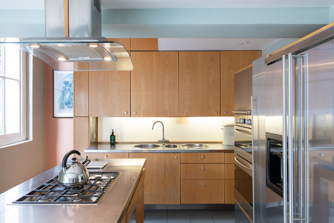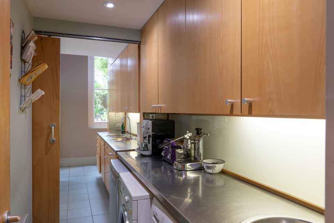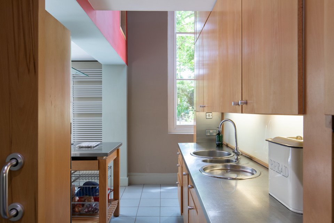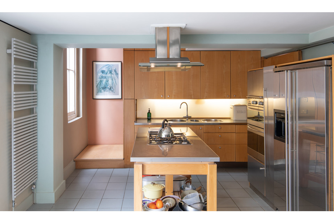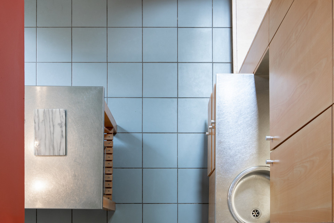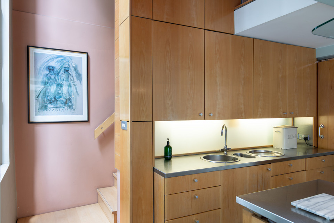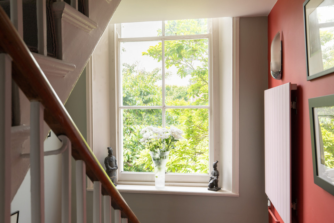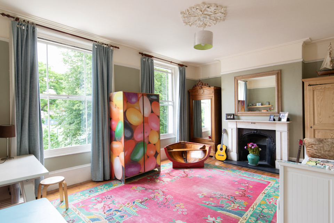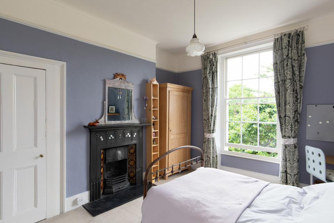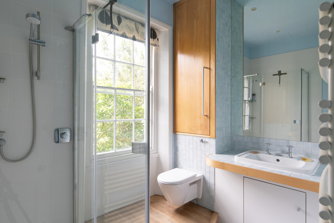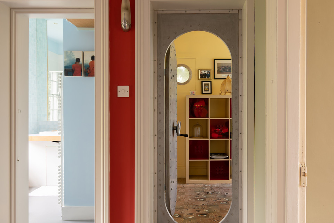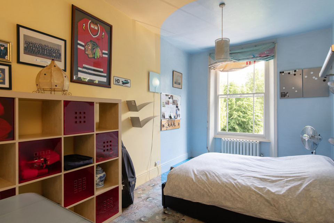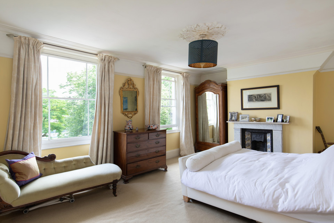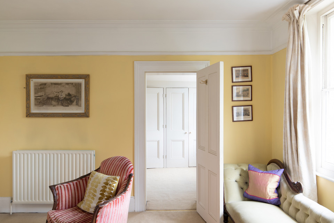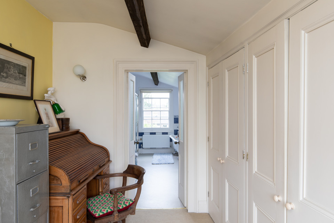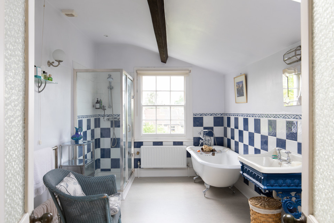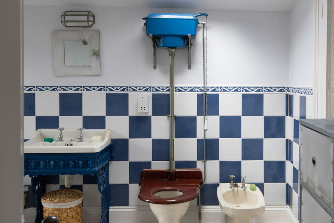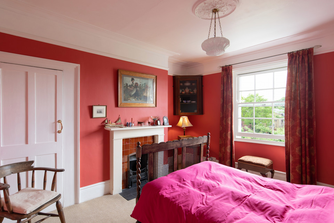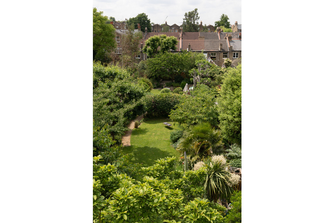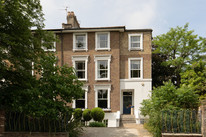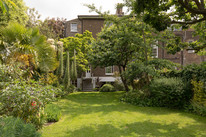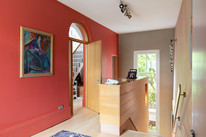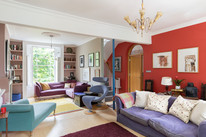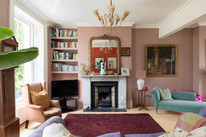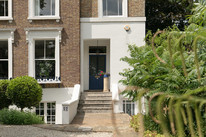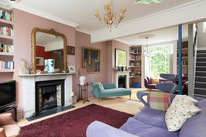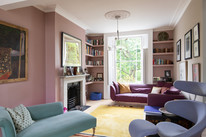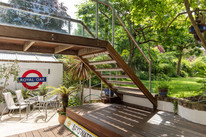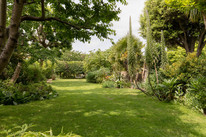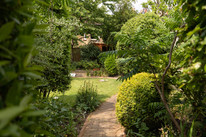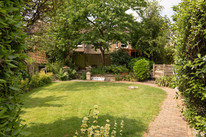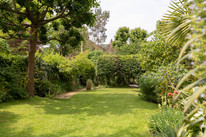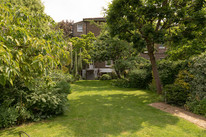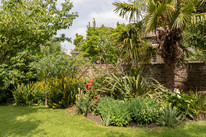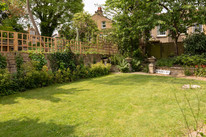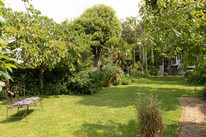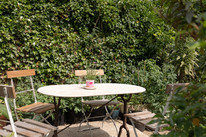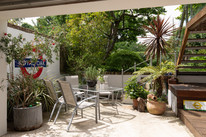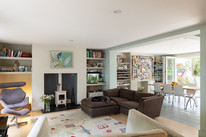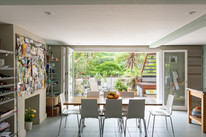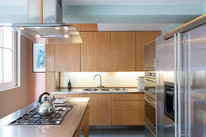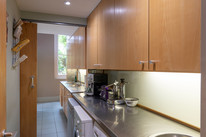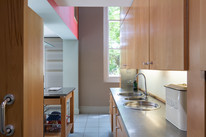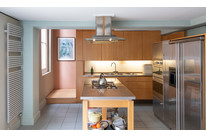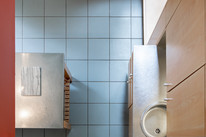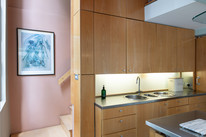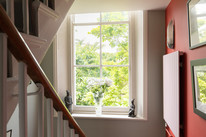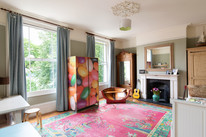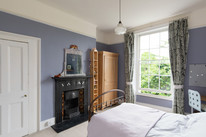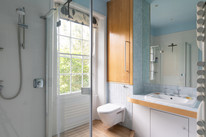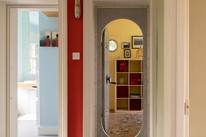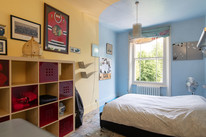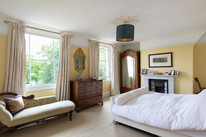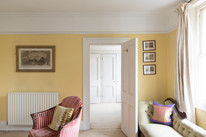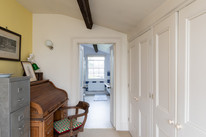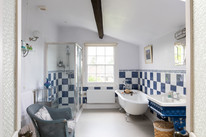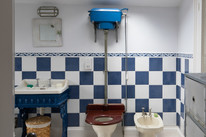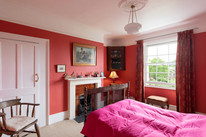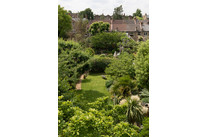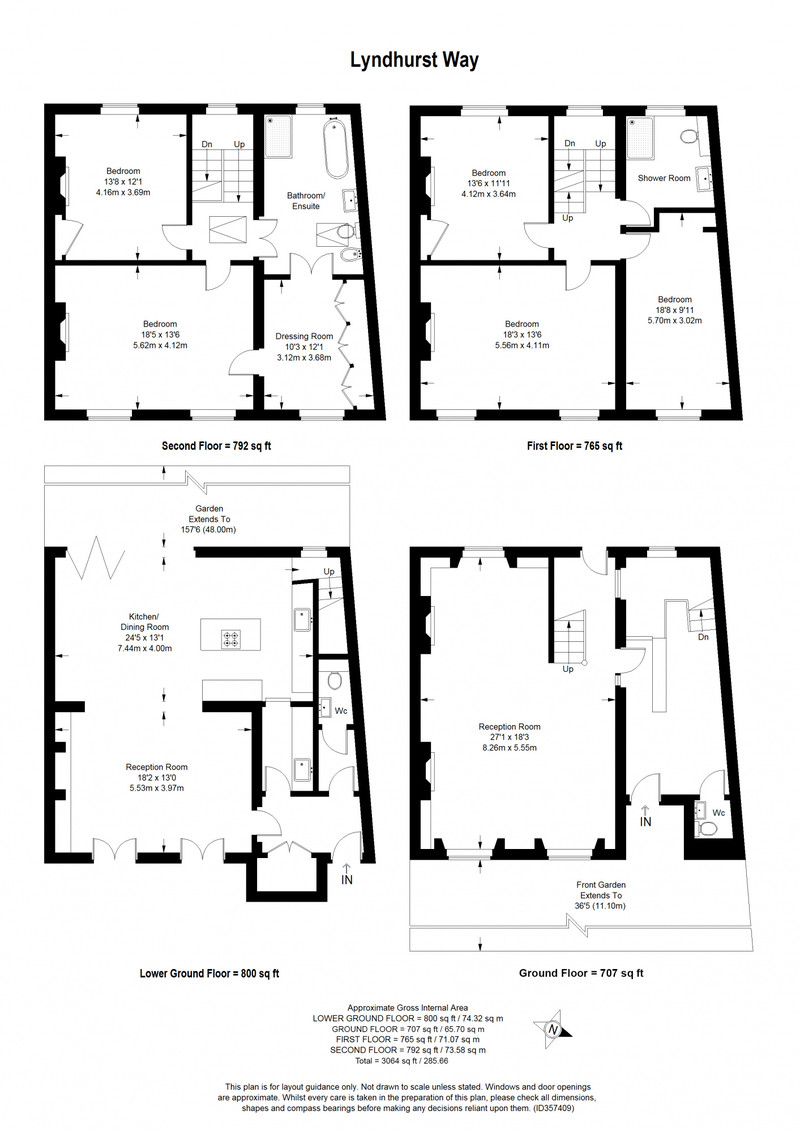Lyndhurst Way, Peckham Rye
£2,950,000
At over 3000 square feet, this is one of the largest houses in the Peckham Rye area. It’s also one of the loveliest! It’s Georgian/Victorian cusp in age - built in 1838 - end of terrace, delivered over four full floors with two front doors, and sports a sensitive architectural treatment (Kevin Brennan, Brinkworth Design) which maximises the property’s natural light and volume.
In brief: you’ve got two floors of reception, kitchen and utility space, and another two of bedrooms and bathrooms (five double bedrooms and both bath and shower rooms). There's parking for three cars comfortably out front on your deep drive, and out back you’ve got an awesome zoned and walled south-west facing garden, of over 150 feet. This is lush and extremely well-established, with both native and tropical planting.
The location is as strong as the house. You are just a short walk from Peckham Rye Station (Fare Zone 2, and on the London Overground network), Bellenden Road, Warwick Gardens, The Belham School, and The Villa Nursery and Pre-Preparatory School. And the Dulwich Independent Schools are but a short drive.
Entering the primary front door (via your porch) at the raised ground floor level, you open into an impressively-proportioned entrance hall with guest w.c. to your immediate right, and an enormous window on the rear wall - nearly as high as the house - to glorious garden vistas.
Take a left for your sizeable formal reception space (once two rooms), stretching over 27 feet. Welcome features here include period fireplaces, high skirtings and custom-made shelving, and large sash windows with original shutters and box work. A back door on this floor opens to modern stairs to the garden (you can access the garden from both lower floors).
Up to the first floor and to the front of the house is a large stripped-floored double bedroom of over 18 feet by over 13 feet, with two sash windows and a feature fireplace, and another double of over 18 feet by nearly 10 feet. This bedroom has a submarine-theme door (and a secret in-room feature too...).
To the back of the house is a modern shower room and third double bedroom of over 13 feet by nearly 12 feet. This has a pale carpet, alcove closet, and a large sash window looking out to the whopping garden.
On the second floor, another massive bedroom sits to the front (of over 18 feet by over 13 feet), and this opens to a generous dressing room (10 feet by over 12 feet) with a bank of beautiful built-in closets. This room can happily double as a study. Double doors open from here to a large and bright bathroom with free-standing bath. This is 'Jack & Jill' in style with double doors from the landing too. The fifth and final bedroom is over 13 feet by over 12 feet, with more glorious garden views and a built-in alcove closet.
Access the lower ground floor by stairs from the hall, or from its front door (service entrance). You open into a smart lobby area with plenty of cloak and shoe storage, and a neat w.c. Access utility space from the lobby, and slide open your tall door here to the bespoke kitchen with island and stainless steel worktops. The kitchen is open to the dining area - the entire space is over 24 feet by over 13 feet, with a smart square-tiled floor. A wall's worth of double-glazed doors fold open to the garden’s sunny terrace space (an obvious spot for outdoor drinks/dining), where a few steps up land you in the garden proper.
The lower ground floor finishes with aplomb: a final reception room of over 18 feet by 13 feet, with two sets of French doors onto a front courtyard space (oh so Georgian), a central wood-burning stove, alcove shelving, and wooden floors. The whole lower ground floor has underfloor heating.
The ever-cool independent-shopping bit of Bellenden Road is a few minutes by foot, where you’ll find delights such as Ganapati, Artusi, The Victoria Inn and The Begging Bowl, plus Review book store, Gather, Flock & Herd and The General Store.
Rye Lane is also close for more shopping options (fruit & veg markets, banks and supermarkets), Peckham Levels and The Bussey and Market Buildings. In the summer months, think rooftop and go vertical (Frank's Cafe and Forza Wine are top options).
Central Camberwell is also close - here we like South London Gallery, Hermits Cave, The Camberwell Arms, The Crooked Well, Silk Road and Theo's.
For further social and shopping opportunities - Nunhead, Brixton, Herne Hill and East Dulwich are all local; North Cross Road in ED does a lovely Saturday market.
- Tenure: Freehold
Floorplan
Map Streetview
Enquire
For further information or to arrange a viewing please call 020 3318 8900
